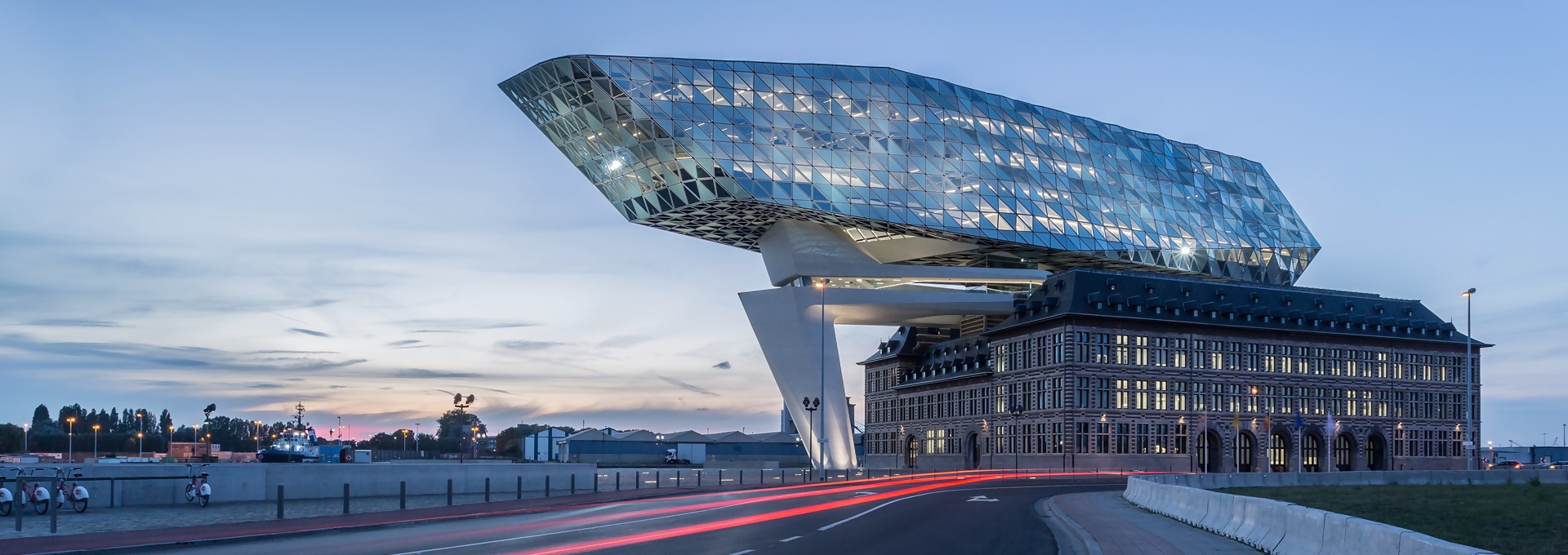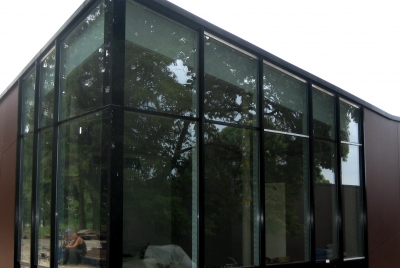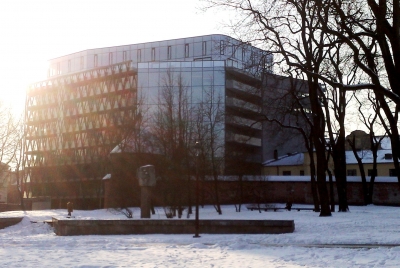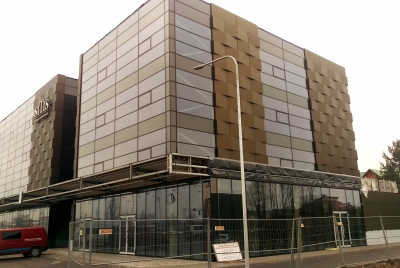FACADE
- Home
- Production
- FACADE
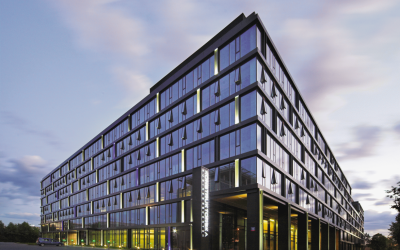
"Concept Wall® 50"
Concept Wall® 50 is a facade and roof system that offers unlimited design freedom and maximum transparency. In this way, the CW 50 can be purchased in several design and glass versions, and includes a variety of technical options that meet the specified fire resistance and thermal insulation levels. Design options offer solutions for both the outside and the interior of the building. Glazing options range from standard pressure plates to structurally laminated and structurally reinforced solutions. The wide range of CW 50 profiles meets all modern architectural requirements. With regard to energetic performance, the system offers solutions at different levels that allow the use of triple glazing and even adapt the system to passive homes or low-energy buildings. In addition, separate types of opening can also be integrated seamlessly; like a parallel opening window, a top hanging window, a hidden ventilation turn and tilt box, and an outlet roof for the CW 50 roofs.
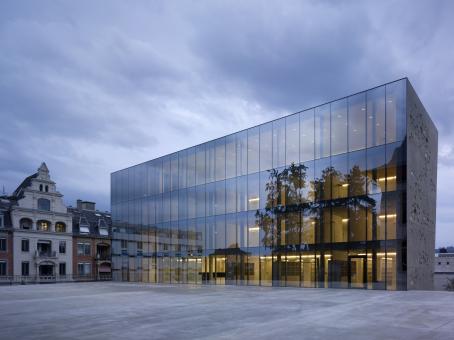
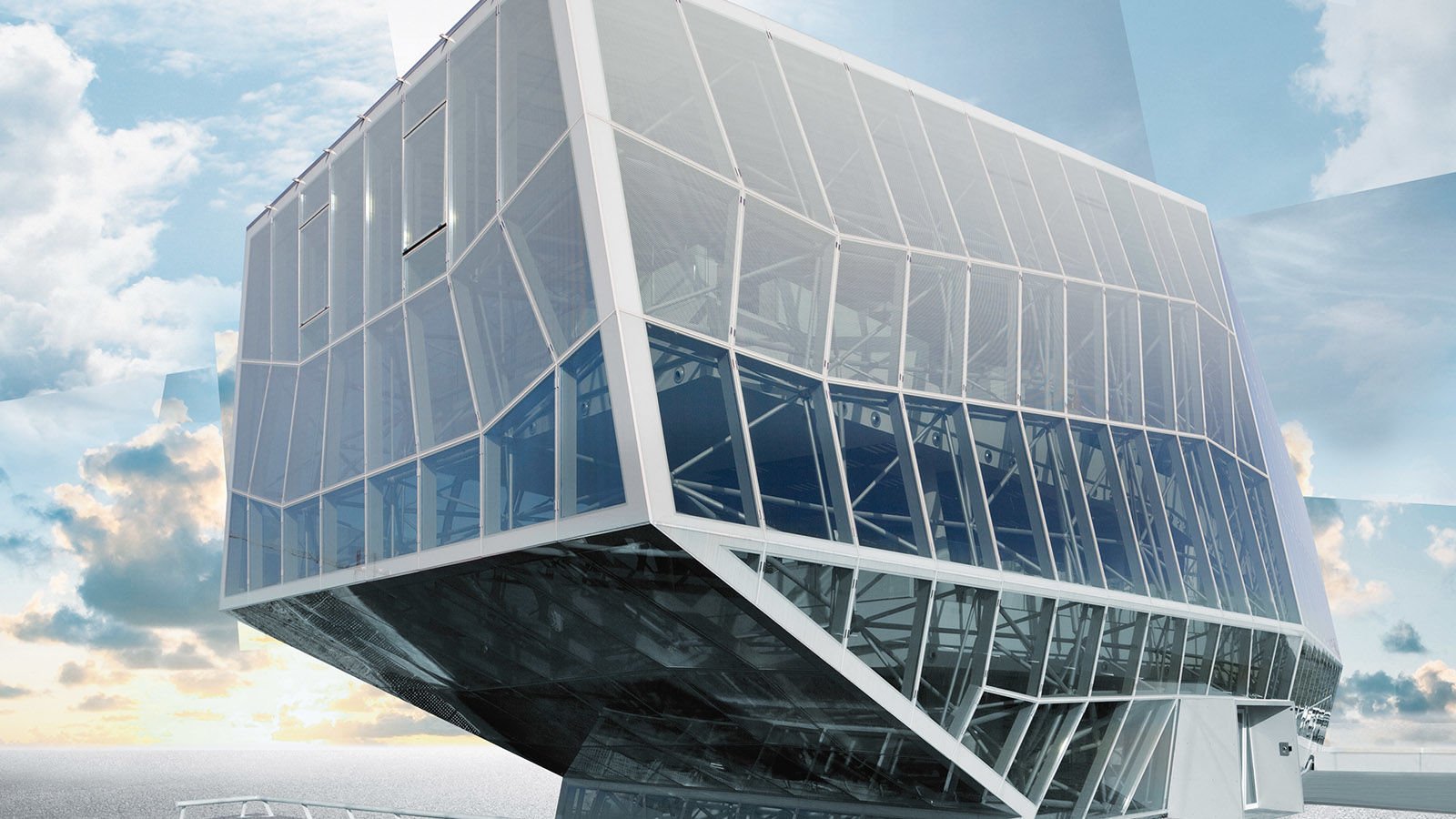
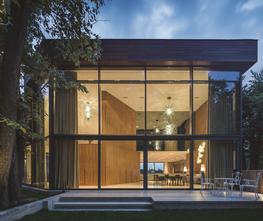 Concept Wall® 60. This modular system is designed in advanced - reinforced profile, which allows the use of glass panes weighing up to 450 kg.
Concept Wall® 60. This modular system is designed in advanced - reinforced profile, which allows the use of glass panes weighing up to 450 kg.
The CW 60 design meets the highest requirements for water and air tightness, wind resistance and thermal insulation. It also provides the ability to integrate triple glazing.
This system is standard in 4 different aesthetic exterior shapes. These different design options along with the extended roof application make the CW60 ideal for design freedom.
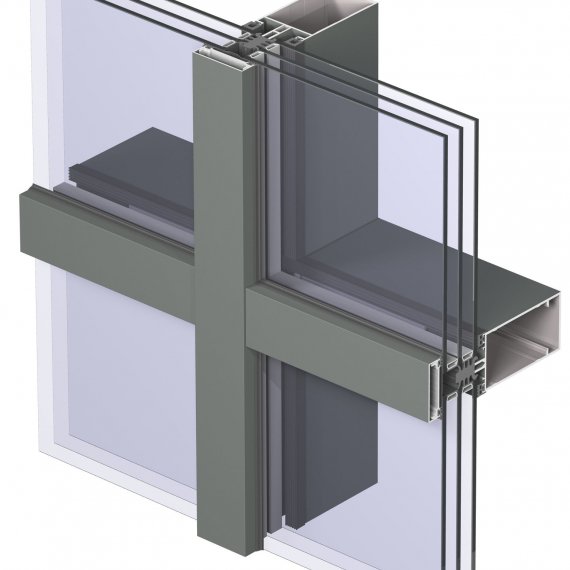
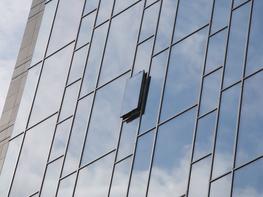

"Schüco FW 50+"
SCHÜCO - Schüco FW 50+ / FW 60+ - fully tested and tested with endless possibilities - facade system. The Schüco Fasade FW 50+ allows efficient and reliable installation of very different design façades and sunroofs. Their compatibility with many other Schüco systems Schüco FW 50+ is the two best-selling facade systems in Europe.
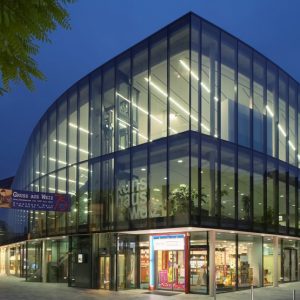
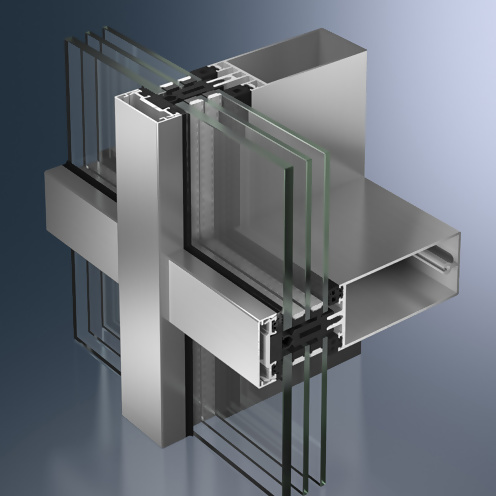
The system optimized for the Schüco Façade FWS 50 / FWS 60 offers a high degree of flexibility and attractive design for facades and skylights, including optimized production and installation processes. Another advantage is that the facade guarantees the best thermal insulation properties as a passive house. Additional system modules also facilitate easy and safe integration of electrical components.
